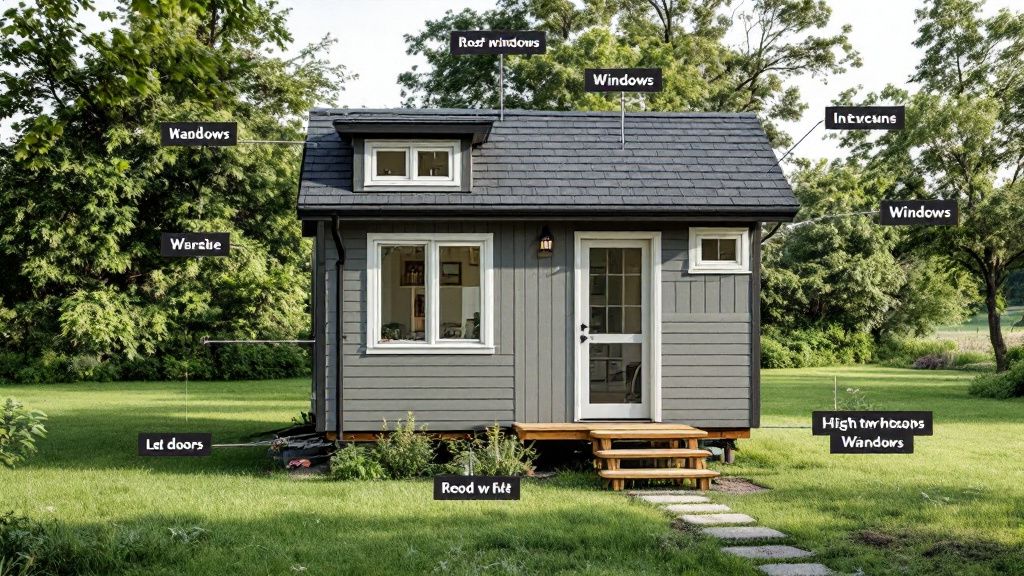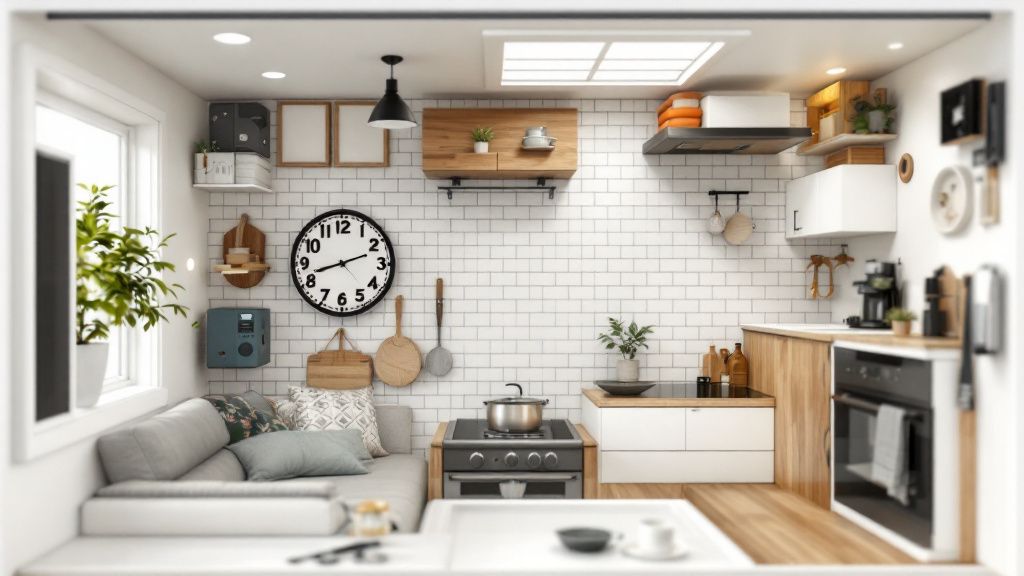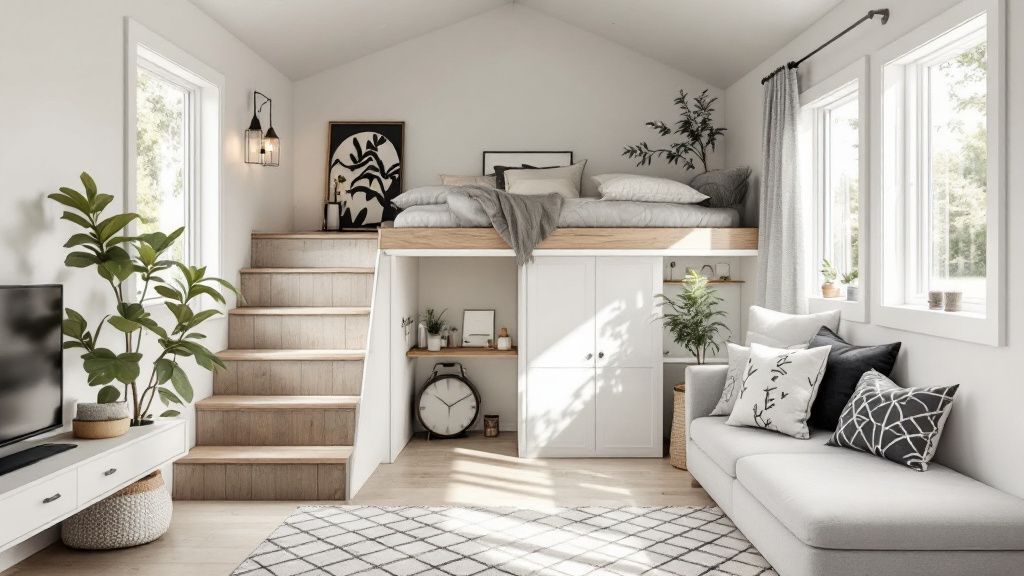Revolutionary Tiny House Design Concepts
- California Tiny House
- 14 minutes ago
- 6 min read
Revolutionary tiny house design concepts are transforming the way you perceive compact living spaces. With a keen focus on maximizing functionality and flexibility, these designs incorporate innovative solutions that seamlessly blend aesthetics with practicality. Imagine a space where every nook is thoughtfully utilized, from cleverly concealed storage options to multi-purpose furniture. The essence oftiny home designslies in creating a harmonious environment, adapting to your evolving needs without feeling cramped.
In exploring tiny house interior design, you discover the delicate balance of light, space, and color, making your home feel airy and inviting. Furthermore, today's emerging trends emphasize sustainable materials, ensuring that your tiny house on wheels remains environmentally friendly. By embracing these concepts, you unlock a world of possibilities within a tiny house layout, crafting a dwelling that resonates with simplicity and sophistication.

Understanding the Basics of Tiny Houses
Looking at tiny houses through the lens of minimalistic living, you find a lifestyle centered on simplicity and resourcefulness. The fundamentals of tiny home designs emphasize downsizing your space without sacrificing comfort. With a typical size ranging from 100 to 400 square feet, tiny houses integrate efficient use of every square inch. The focus remains on prioritizing needs over wants, enabling you to maintain a clutter-free environment.
When it comes totiny house interior design, you see a harmonious blend of functionality and style. Features like built-in storage, foldable furniture, and open shelving create an illusion of vastness within compact spaces. These thoughtful design choices ensure you have everything you need within reach, maximizing convenience without compromising on aesthetics. The result is a cozy, inviting home that feels much larger than its square footage suggests.
Exploring different variations, the tiny house layout can range from single-level open plans to creative loft designs. You encounter layouts that emphasize flow and accessibility, making them perfect for families, singles, or those looking to age in place. A thoughtful layout transforms limited space into a haven tailored to your lifestyle and preferences.
Considering mobility, a tiny house on wheels offers versatile living arrangements. It allows you to travel with ease while maintaining the comforts of home. With designs compliant with road regulations, these homes combine the adventurous spirit with the practicality of stationary designs, providing the freedom to explore new environments without leaving behind the comforts of your tiny sanctuary.

Benefits of Living in a Tiny Home
Living in a tiny home brings numerous benefits that enhance simplicity and reduce environmental impact. By embracing tiny house living, you drastically cut down on your ecological footprint through lower energy consumption and sustainable building materials. The compact space encourages a minimalist lifestyle, ridding you of unnecessary possessions and focusing on what truly matters. You gain more time and freedom as maintenance needs and associated costs are significantly reduced.
Financially, tiny homes offer significant savings compared to traditional housing. The reduced cost of building, maintaining, and living in a tiny house allows you to allocate resources towards experiences and passions rather than mortgage payments. Tiny house interior design also maximizes functionality, ensuring that every feature serves a purpose. You enjoy a comfortable, practical space without excessive financial burden, fostering a stress-free living environment.
Exploring the social aspect, tiny house communities foster a sense of camaraderie and support. You connect with like-minded individuals who share values of sustainability and simplicity. This network enhances your experience, providing a supportive environment while embracing independent living in an interconnected world.
Looking ahead, the concept of tiny house on wheels is expected to evolve as more people seek flexibility and adventure. With technological advancements and innovativetiny house layoutideas, you foresee a future where these homes not only adapt to changing lifestyles but also expand into urban settings, offering urban dwellers a viable alternative to conventional housing solutions.

Essential Elements of a Successful Tiny House Layout
Crafting a successful tiny house layout requires careful consideration of space and functionality. A well-designed layout makes optimal use of every inch, creating a seamless flow between areas like the kitchen, bathroom, and living space. Strategic placement of windows enhances natural light and ventilation, contributing to a sense of openness. You experience a home that feels spacious despite its small footprint through clever spatial planning.
Essential elements include multi-functional furniture, which serves dual purposes and eliminates unnecessary items. Foldable beds, convertible desks, and hidden storage solutions are key components of tiny house interior design. By prioritizing such elements, you simplify daily life, making the most of limited space while maintaining style and comfort. Each piece is thoughtfully chosen to enhance your living experience without making the space feel cramped.
The current state of tiny home designs shows a trend towards personalization and adaptability. Homeowners are seeking layouts that reflect their unique lifestyle choices, incorporating smart technology and sustainable practices. Withtiny house on wheelsgaining popularity, there's an increasing demand for flexibility, accommodating the need for mobility as lifestyles evolve. This versatility in tiny house layouts fosters innovation, allowing you to create a home that truly matches your needs and aspirations.

Choosing the Right Materials for Tiny House Construction
Selecting the right materials is a crucial step in tiny house construction, impacting both durability and sustainability. Choosing eco-friendly materials not only reduces your carbon footprint but also enhances the efficiency of your home. Options like reclaimed wood, recycled steel, and bamboo flooring add aesthetic value while providing structural integrity. Each material is chosen with precision, balancing beauty and performance to meet your tiny home designs' expectations.
Insulation plays a significant role in maintaining comfort and energy efficiency. High-quality insulation materials, such as spray foam or sheep's wool, ensure that your home remains temperate throughout the seasons. This is vital for tiny house layouts, where maintaining a controlled environment is essential due to the limited space. Well-chosen insulation boosts energy conservation and helps manage heating and cooling costs.
What most people don’t see about material selection is the behind-the-scenes preparation that makes all the difference in achieving longevity and resilience. Every material is considered for its ability to withstand mobility if building a tiny house on wheels. Its suitability for off-grid living is also evaluated, ensuring that the tiny house interior design remains adaptable and efficient. Through mindful choices, you lay the foundation for a dwelling that stands the test of time while embodying sustainability and innovation.

Innovative Design Ideas for Small Kitchens
Innovative design ideas transform small kitchens into efficient, stylish spaces. Utilizing vertical storage solutions, like tall cabinets and open shelves, maximizes your available area, keeping utensils and ingredients organized for easy access. You can incorporate pull-out pantry shelves to store everyday essentials neatly, optimizing every nook. Clever use of walls ensures that no space is wasted, maintaining a clutter-free zone within compact kitchen setups.
Multifunctional furniture, such as foldable tables or breakfast bars, creates versatile dining or prep areas. You can easily adapt your kitchen for various activities without sacrificing comfort or space. These design elements emphasize flexibility, allowing you to seamlessly transition from meal preparation to dining. Your tiny house layout feels more spacious and accommodating, with each piece serving multiple purposes.
Smart appliances are vital for modern tiny house interior design, bringing both convenience and efficiency. Compact, energy-efficient appliances like induction cooktops or combination microwave-ovens reduce consumption while offering full kitchen functionality. This ensures that even in a small kitchen, you enjoy features found in larger spaces. Embracing technology enhances your culinary experience, blending innovation with compact living.
Did you know? The National Association of Home Builders reports that 44% of Millennials prefer smaller homes with efficient layouts. This trend underscores the growing preference for thoughtful space utilization. In tiny home designs, incorporating innovative kitchen concepts aligns perfectly with this shift, proving that you can have a beautiful, functional kitchen regardless of size constraints. This focus on innovation positions small kitchens as models of modern efficiency and style.

Creating a Comfortable Sleeping Loft
Creating a comfortable sleeping loft involves maximizing both space and comfort in your tiny house. Thoughtful design choices, such as low-profile mattresses and ergonomic ladder or staircase access, contribute to a restful environment. By focusing on minimalist aesthetics and well-chosen materials, you create a cozy retreat that combines relaxation with efficient use of space, enhancing overall tiny house layouts.
Utilizing smart storage solutions under or around the loft optimizes functionality. You can integrate drawers or shelves into the loft structure without crowding the area, maintaining an uncluttered vibe. These elements support essential daily habits, providing quick access to personal items while preserving the loft's airy feel. Such attention to detail ensures the loft serves as both a restful sanctuary and a practical space.
Comparing traditional bedroom setups vs sleeping lofts in tiny homes highlights distinct advantages. While conventional bedrooms offer more room, lofts ensure privacy and separation from the main living area, creating an intimate personal space. This concept aligns seamlessly with tiny home designs, where maximizing every square foot is essential. Through this comparative analysis, lofts emerge as a versatile, space-saving solution that’s ideal for compact living environments.




